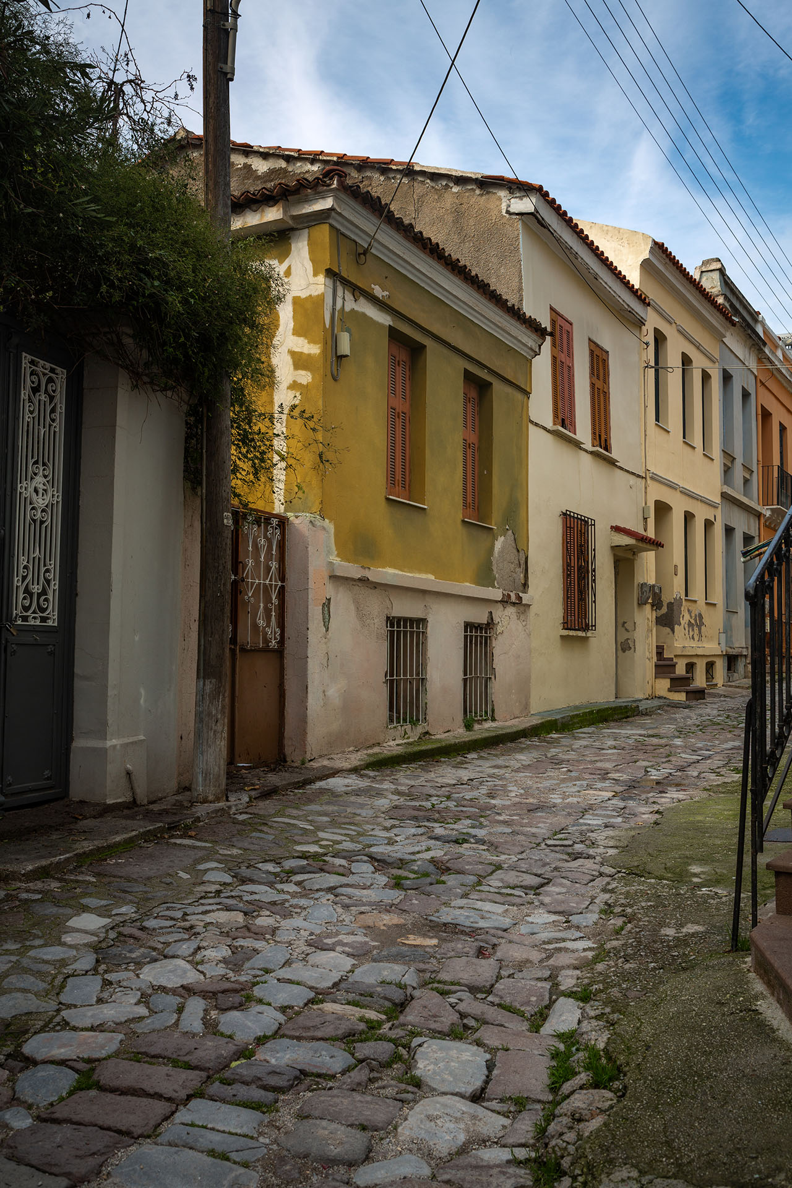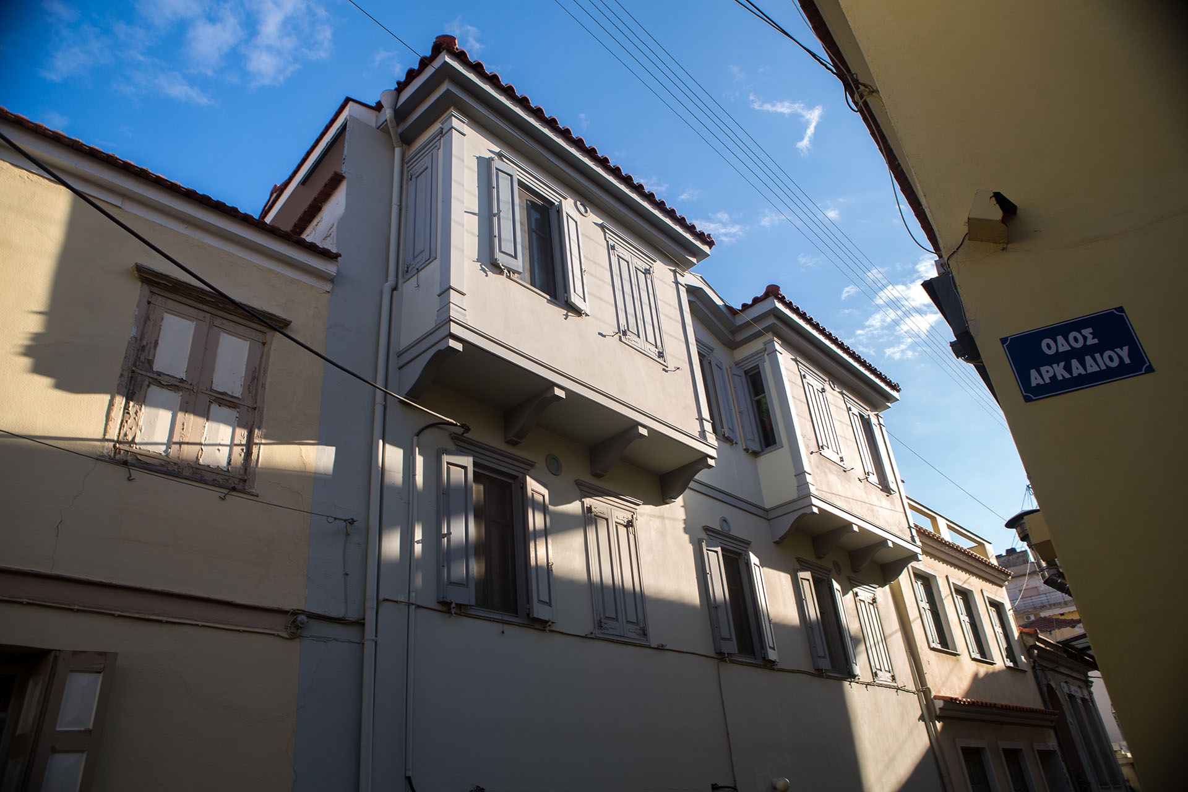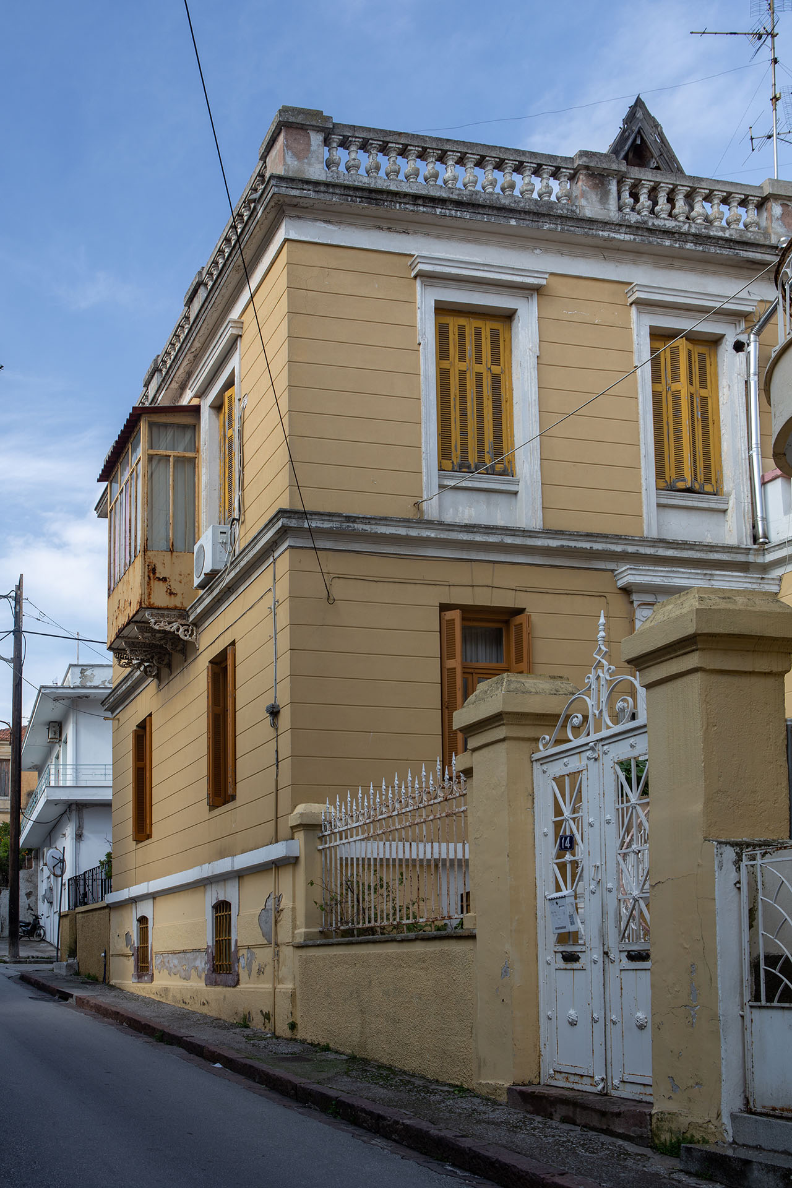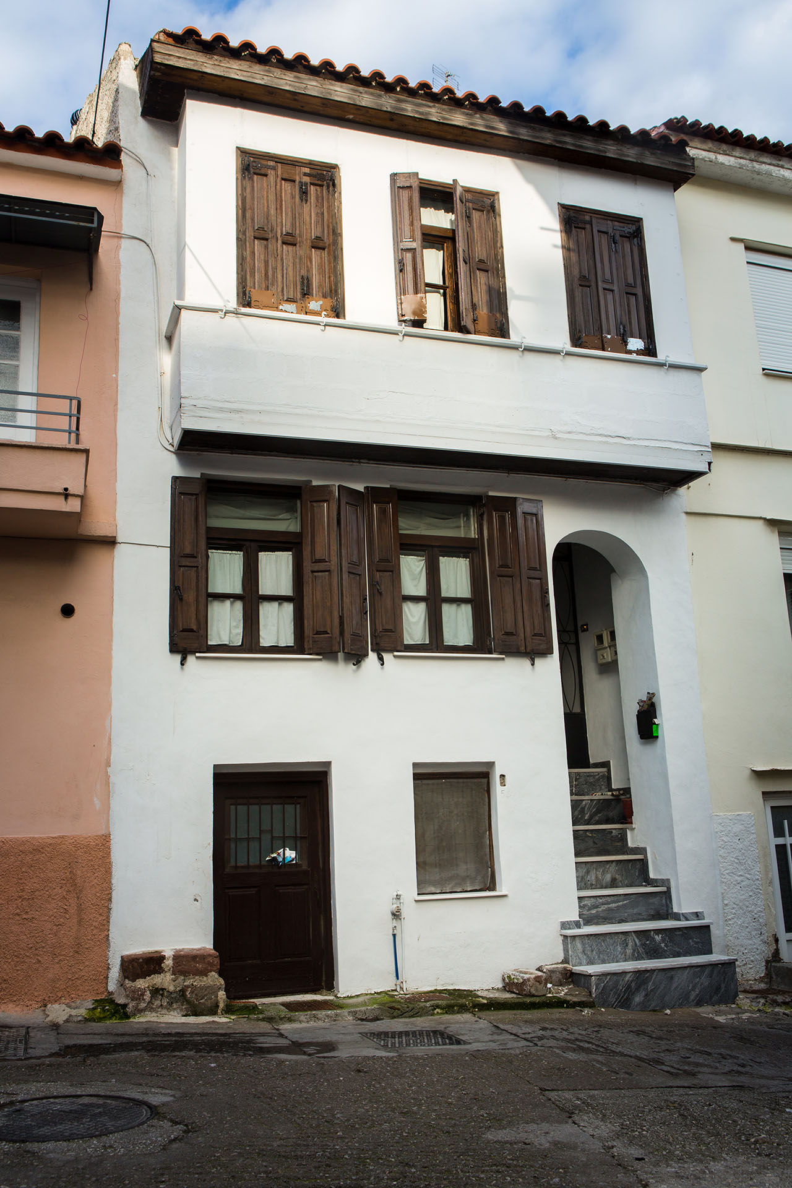The urban popular residences seen in Mytilini neighborhoods and in urban settlements in the Lesvian periphery consist mainly in three storeys and have a square floor plan. Residents exit and enter typically directly onto the street, while the ground floor houses a store or a workshop. The upper floors have a rectangular floor plan since they are extended by a bay window, making the formal upper floor premises roomier and wider. This type of residence was influenced by the classicist trend in the end of the 19th century; the bay window has evolved now into a mere extension of the floor, usually topped with a gable or has been replaced with a window panel. The emergent use of semi-basement spaces made the exterior staircase imperative leading to the upper storey through a vaulted recessed entrance usually decorated with stone steps and artful wooden two-leaf doors. There is also a special local particularity, the so-called “twin homes” (“aderfomoiria”) which were given to the daughters as dowry. These are identical, joined homes with a shared wall and roof, mostly resulting from the splitting of the old family into two.





