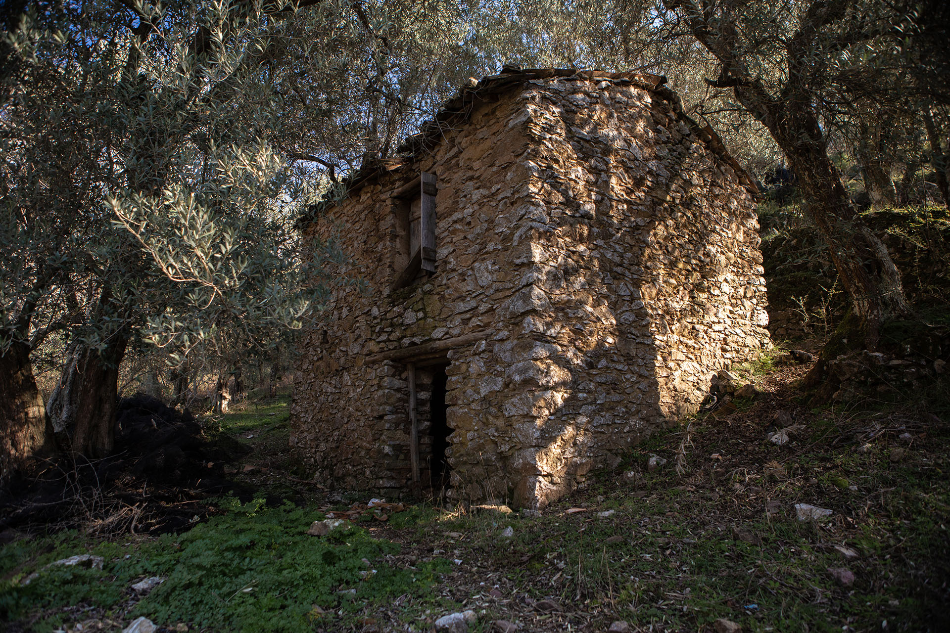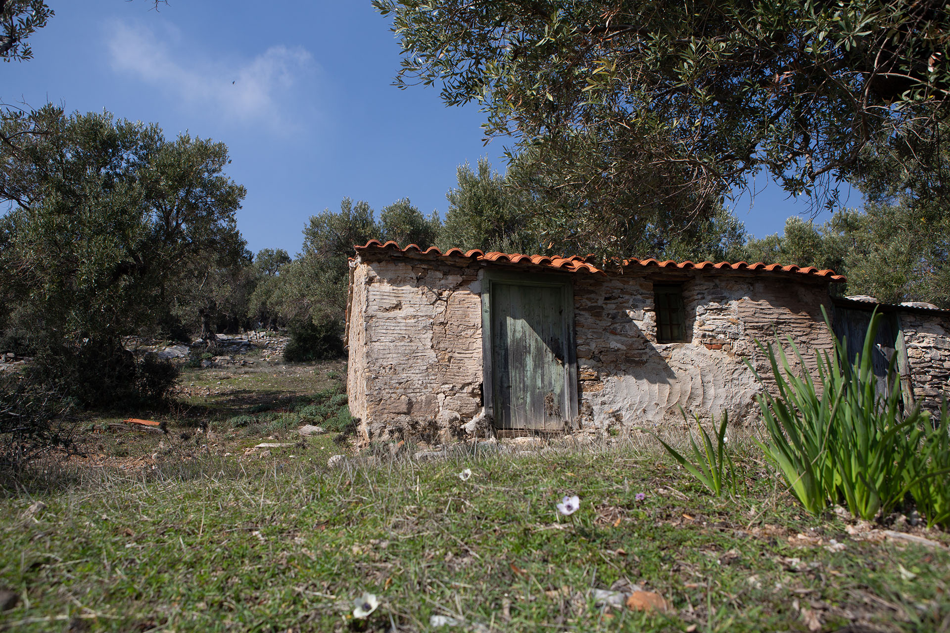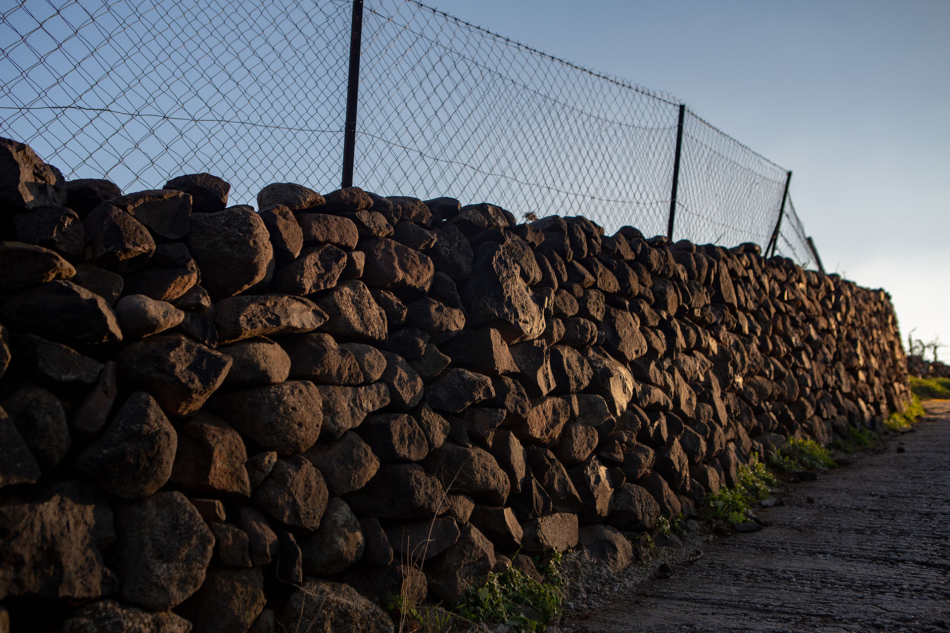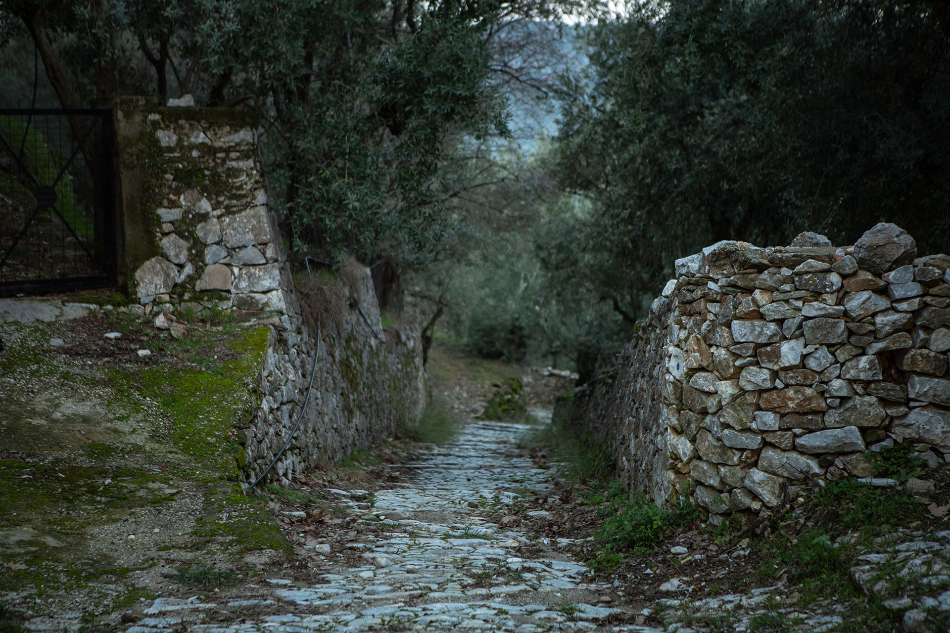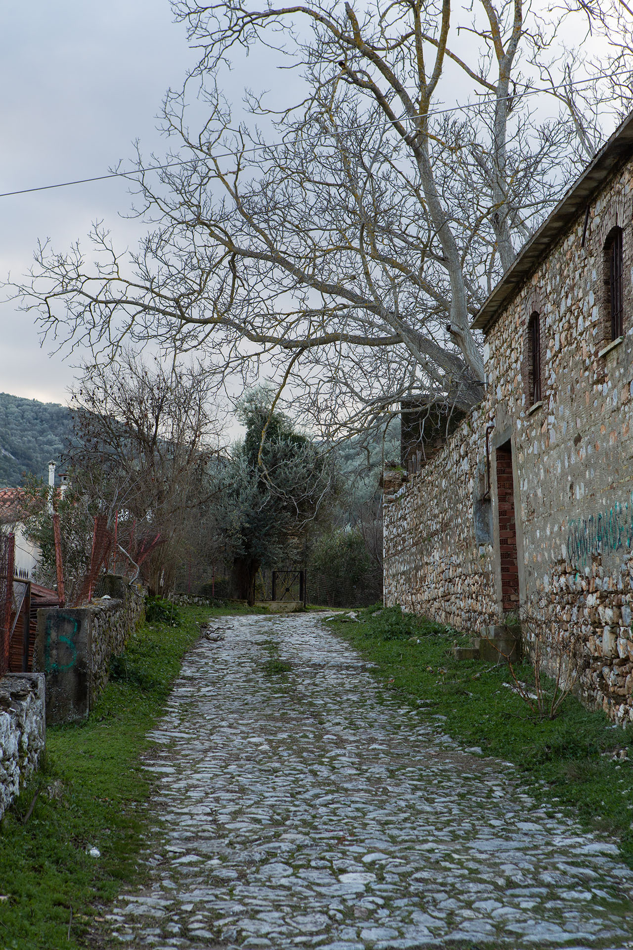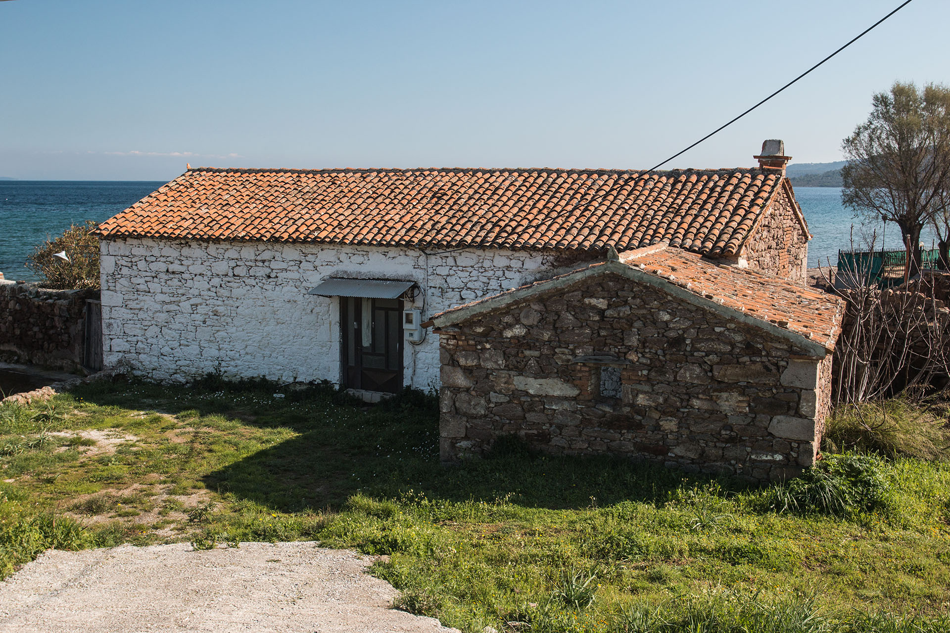In the island of Lesvos it was customary for farmers to live close by their crops (such as vegetable gardens, vineyards, wheat fields, tobacco cultivations, etc) during the summer months or harvest time. This practice gave rise to the need for construction of countryside, seasonal accommodations called “tsardakes” or “tsandires”. These were modest, simple wooden structures made of branches, wood planks and leaves which were consequently abandoned in the fall. Sometimes they constructed summer homes, farms houses, both made of stone and brick, narrow and long, with a small terrace with gable clay tile roof, known in the local dialect as “koules”, “kath’ses”, “kalyvoi” or “damia”. Most of these farmhouses had a slightly elevated wooden split-level, the so-called “sofas” where the family slept while the basement housed the kitchen and a fireplace. The “damia” in the Polichnitos plain present exceptionally interesting interior and exterior designs with beautifully stone-carved door and window frames (“souvelikia”, “mandomata”) made of local stone. The “tsoukalariá” (pottery workshops) in Aspropotamos and Aghios Stephanos Mantamadou are flat-roofed farmhouses that were used as both as residences and pottery shops for craftsmen.
Wall fences are also a characteristic element of peasant life; these walls were temporary masonry or dry-stone wall structures which never exceeded 1.30 to 1.60 m in height. These were used to block foraging lambs and goats from straying away or accessing wheat fields. Moreover, in the past outlying roads were used by pack animals and therefore, these roads were narrow (merely path ways paved with stones) and lined with wall fences.


