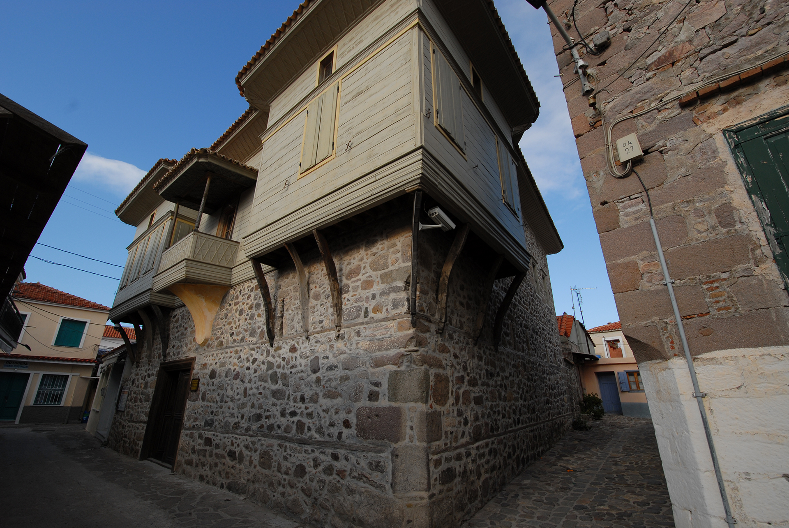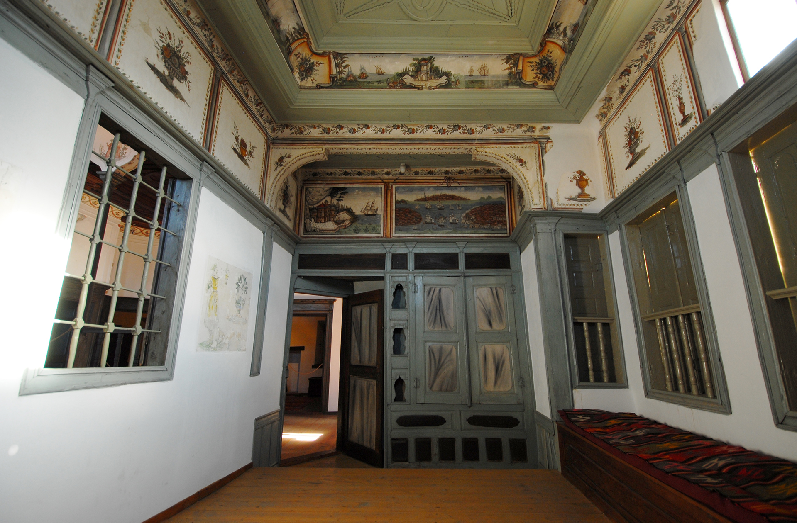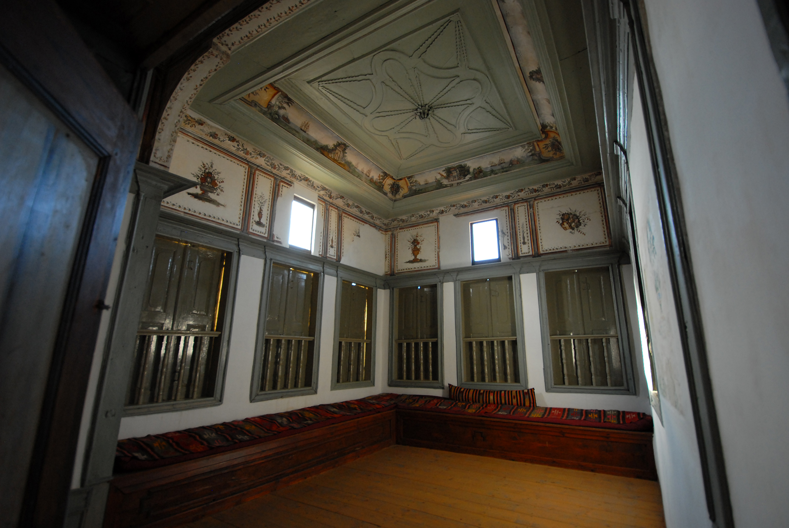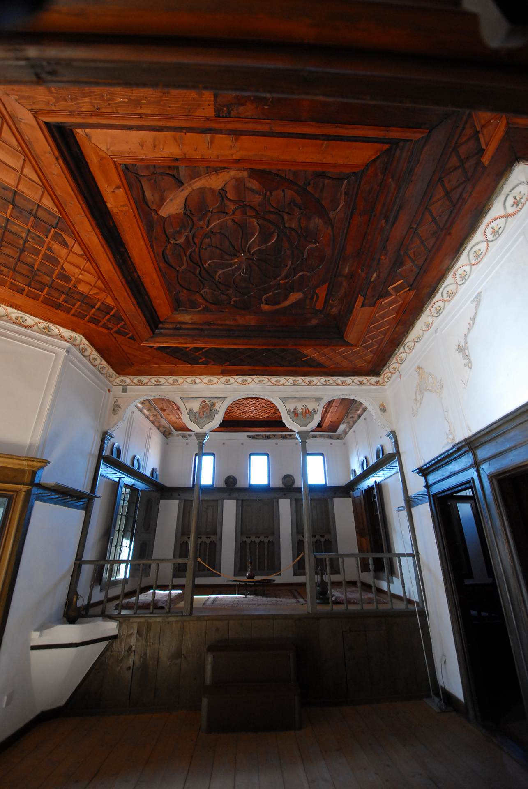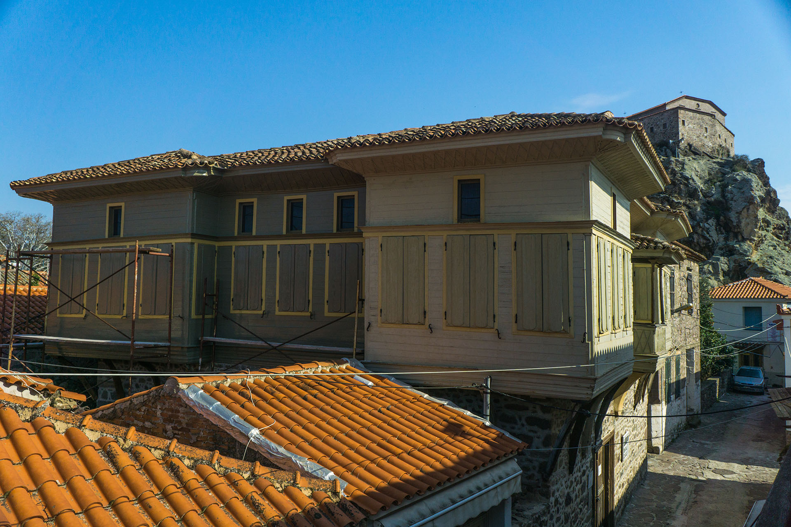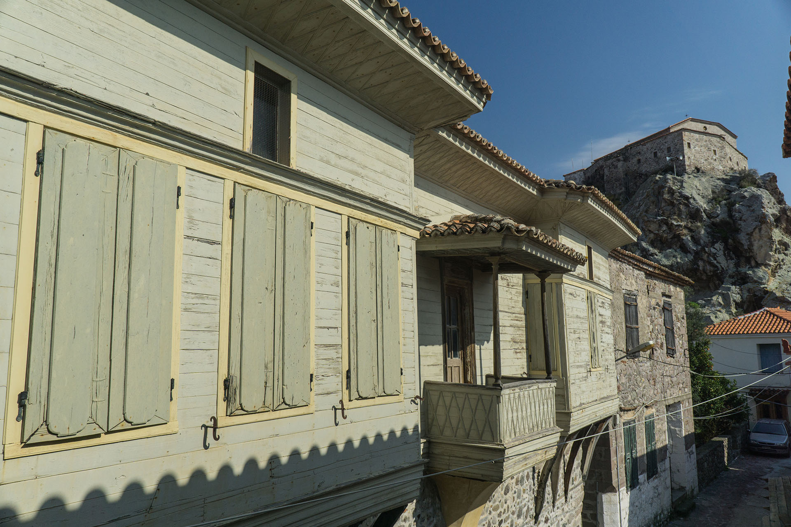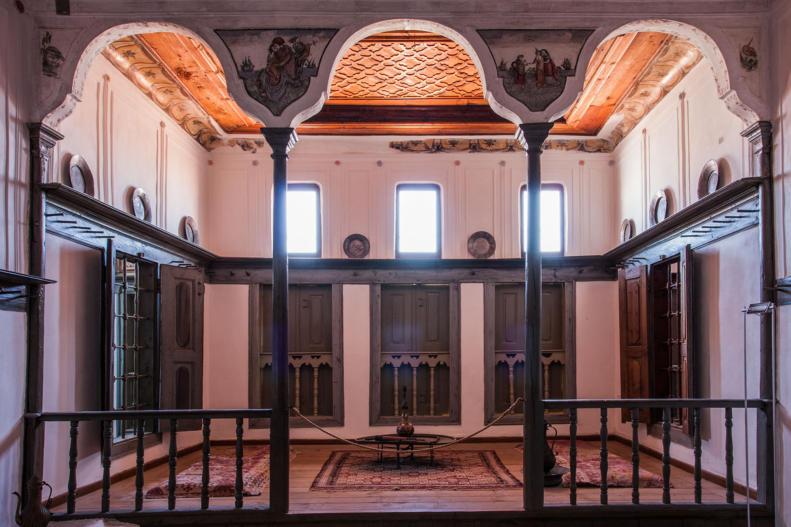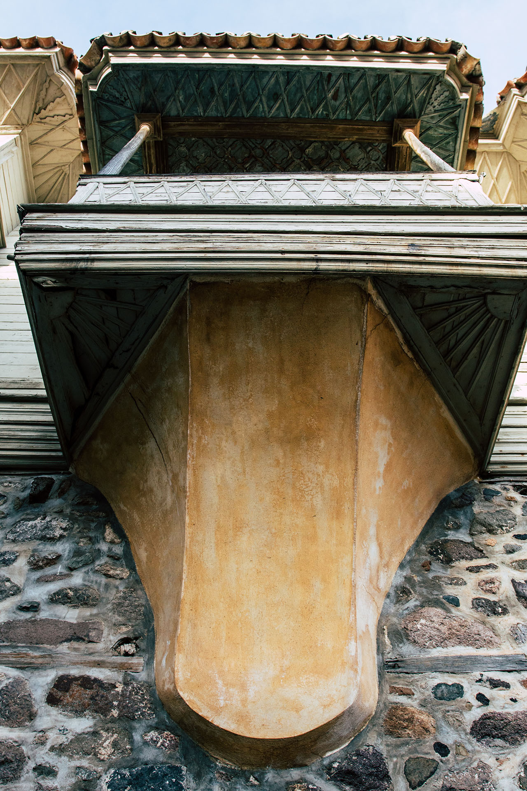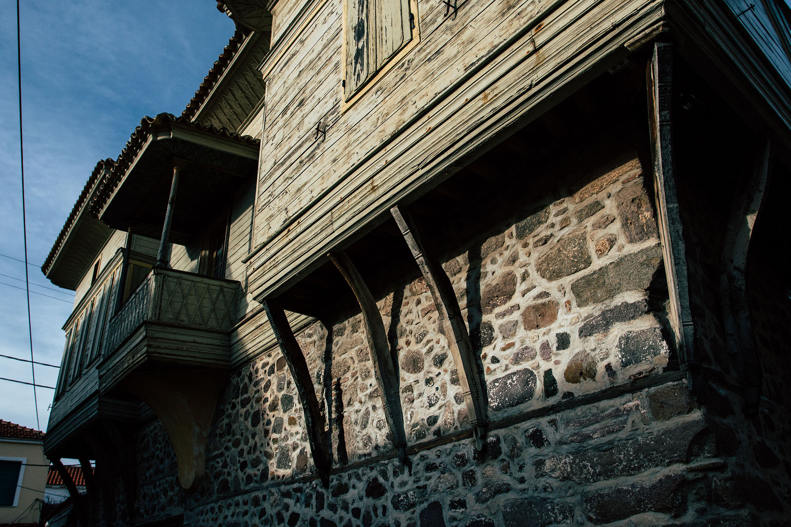The Vareltzidaina Mansion
The Vareltzidaina Mansion is located in the center of the seaside settlement of Petra and it is a classic example of secular architecture of Late Ottoman Lesvos. It dates back to the end of 18th century or the beginning of the 19th century. Its contemporary name is a translation of its last owner’s family surname (Bardakcoglu, “bardak”, the Turkish word for barrel, or “vareli” in Greek). This family traded wine. The mansion’s architecture conforms to the typical layout of nobility residences built at that time in the center of farmlands, enclosed with a surrounding wall. This building has two storeys: its ground floor was constructed with compact stone masonry, thus exhibiting a fortress-like appearance, while the second floor is made of light materials according to the wattle and daub technique (“bagdatí”). The ground floor served as a storage area, while the family’s everyday life was conducted on the second floor. The second floor’s layout has all chambers organized around a roomy central living room, adorned with exquisite samples of woodwork (cupolae on the ceilings, panels on the doors, intricate recessed china closets, shelves and recessed niches in the walls). The beautiful decorative elements include wall murals with landscapes, anthemia, floral garlands, etc., adorning the main chambers. In 1999-2000 rehabilitation projects took part in this mansion by the Ministry of Culture, applying a thoroughgoing restoration plan to maintain all original elements as much as possible.
CONTACT INFORMATION:
Address: Petra, 81109, Lesvos
Tel: (+30) 22530 41510
Fax: (+30) 22510 40112
E-mail: efales@culture.gr
Region Petra
Island part North


