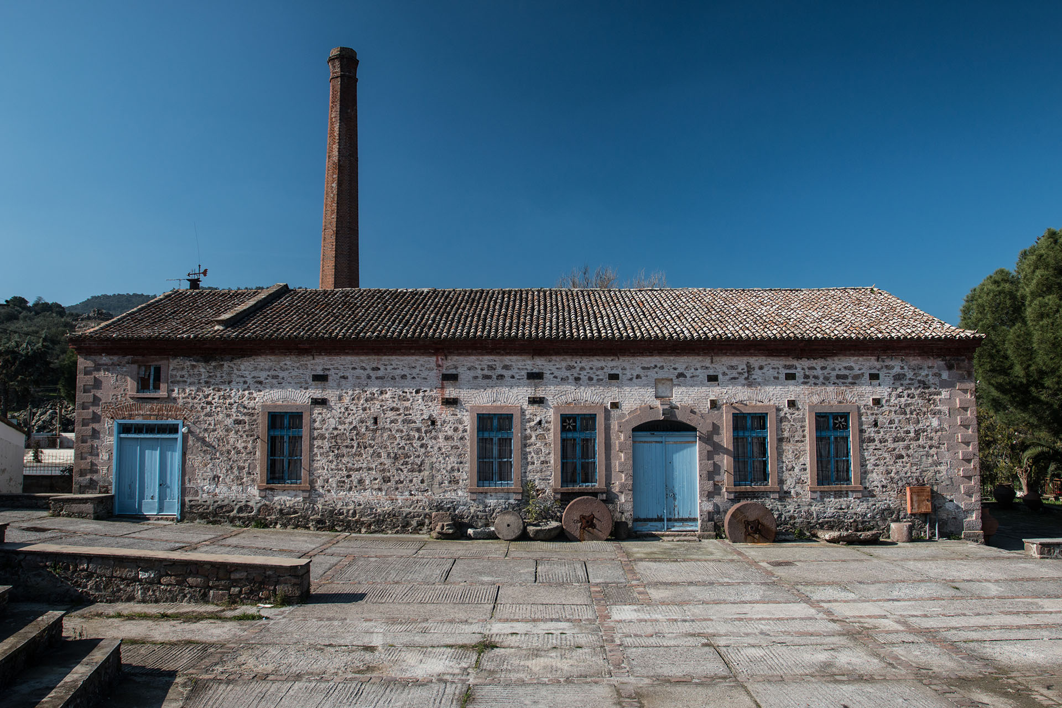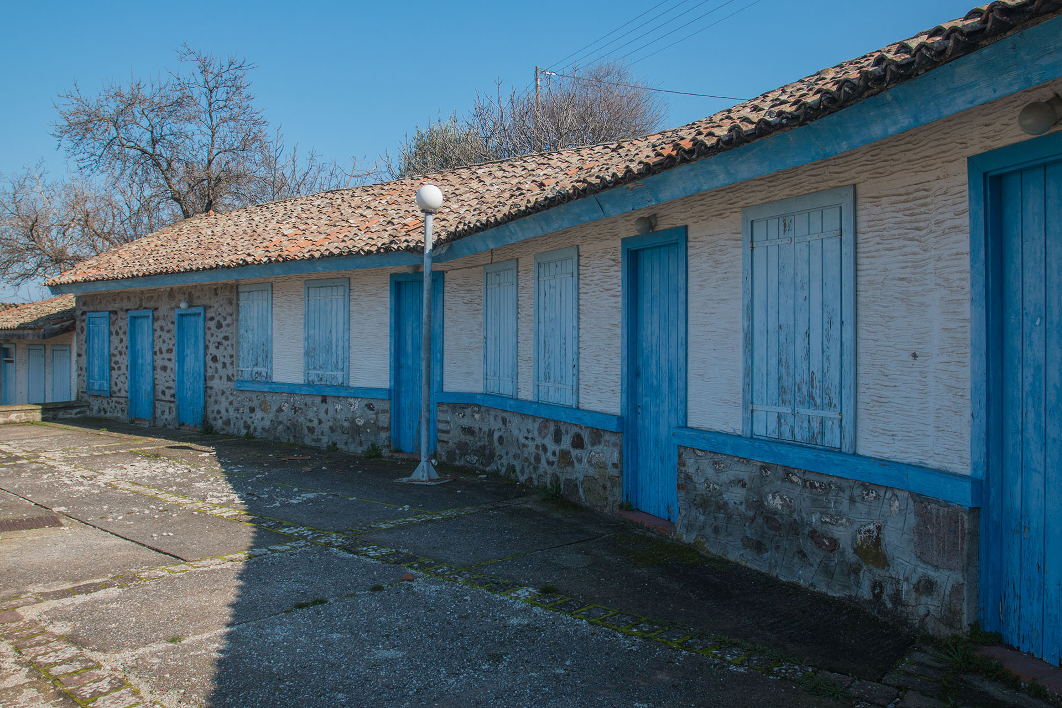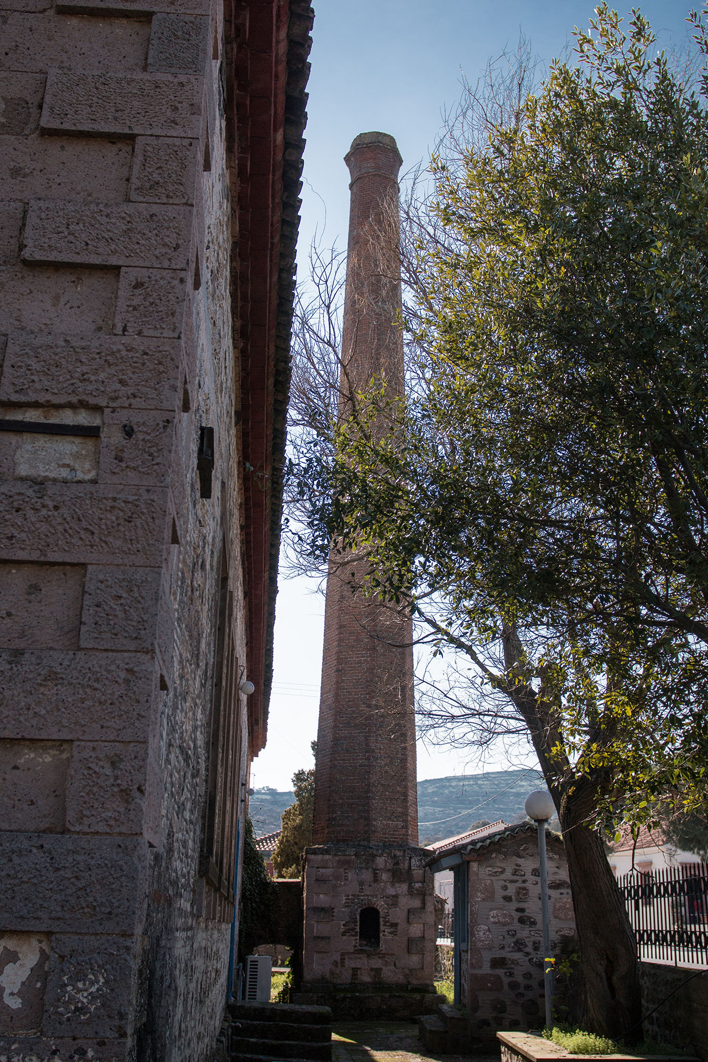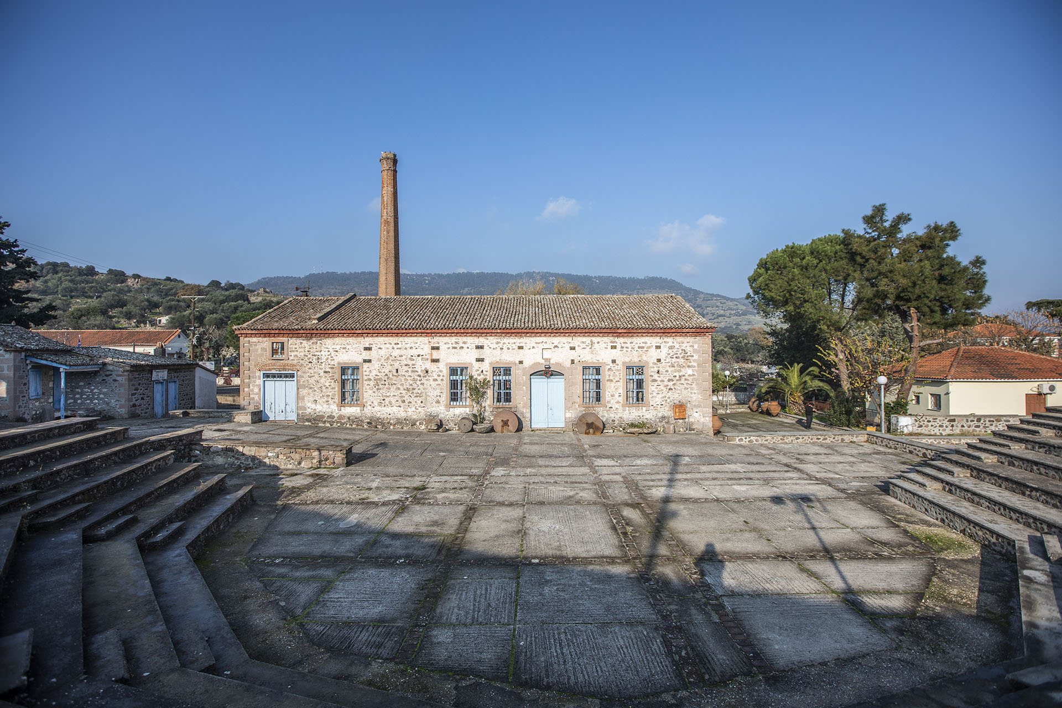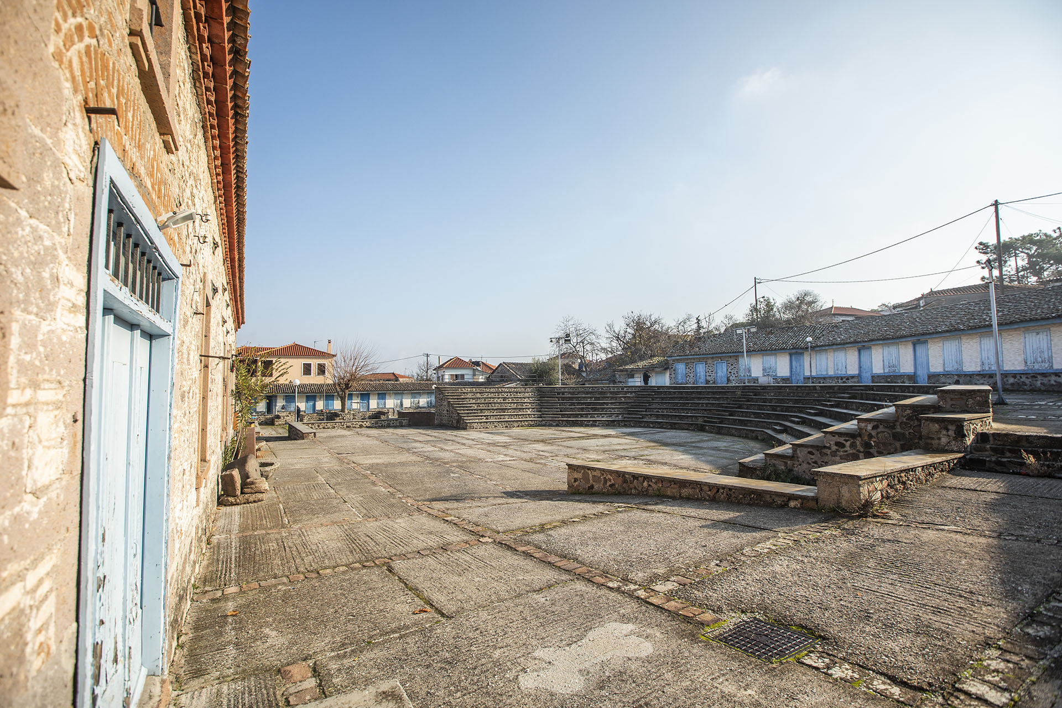The Multicenter at Mantamados
 Περιγραφή
ΠεριγραφήConstruction of the Communal Olive Oil Press of Mantamados started in 1905. The sign right above the central entrance reads “9 May 1909”, which may be its date of completion.
According to witness accounts, a certain engineer or craftsman, named Fouskas, built other comparable structures in Lesvos. It is said that the olive oil press was built by Mantamados inhabitants who put in volunteer work. All work was done by hand with no help from mechanical means.
The olive oil press has a horseshoe shape on an elevation. The place of the ancient stage was in the center measuring 12×25.22 m, while the storage rooms (“bates”)I are built in a horseshoe-shaped array on a elevated level. It is topped with a gable roof covered with clay tiles supported by wooden trusses. All windows are protected with metal grids, while the window frames are made of pine wood from Adramytium in Asia Minor with two leafs and stable lunette.
Morphologically this building is a classic example of industrial aesthetics from the end of the 19th century, with influences from the respective British style as assimilated and reproduced in the neighboring Hellenic areas in Asia Minor; this is especially obvious in the frames of the window openings and the bands of compact bricks of the top and the bases of the gables on the side façades. Exceptionally ornamental are façade elements such as the chiseled and perfectly polished lime stones that surround the window openings and the corners of the buildings.
Finally, significant elements on the major façades are the support nuts for the wheel axles that transfer movement from the steam engine to the various oil press mechanisms through a system of bands.
Functionally the oil press factory is divided in three main spaces: the great hall containing the main mechanical equipment for olive processing and oil production and two additional smaller spaces connected to the great hall, which contain the steam-engine and the vat. The architectural element that is prominent in the great hall is the wooden mezzanine in which a special funnel conveys the olive fruit into the olive mill stones. Another smaller wooden mezzanine is located in the vat space and illuminated by a small skylight.
The warehouse complex consists of 48 ground-floor buildings connected to each other, each separately built on its own respective incline and altitude. Topped with clay-tiled shed roofs or gale roofs, these buildings serve as storage areas for the olive fruit. They are single-spaced with a single door opening, with a low-lying entrance with a wooden crossbeam door frame. The bearing wall is an unplastered, grouted masonry wall. The floors are made of rectangular cobble stones.
Today the olive oil press premises operate as a cultural center. The nucleus of the building’ activities is in the multi-use hall, depending on the functional needs may be turned into a theater, a cinema, social event and lecture hall, an exhibition area or dance hall.
 Γεωγραφικές πληροφορίες
Γεωγραφικές πληροφορίες

